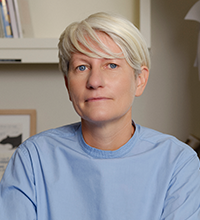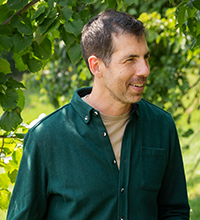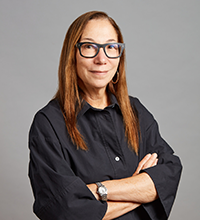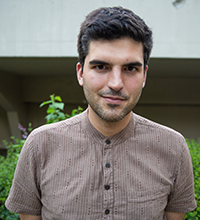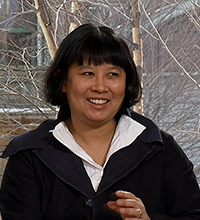ADFF / ADFF:TORONTO / Speakers
Toronto Speakers 2024
Director, Arthur Erickson: Beauty Between the Lines
Director, Canadian Centre for Architecture
Managing Partner, Kindred Works
Founding Partner, LGA Architectural Partners
Director, Arthur Erickson: Beauty Between the Lines
Senior Editor, AZURE
Founder, Shim-Sutcliffe Architects
Director, Stardust: The Story of Robert Venturi and Denise Scott Brown
Danny Berish
Director, Arthur Erickson: Beauty Between the Lines
Danny Berish and Ryan Mah are award-winning documentary film directors and co-founders of Black Rhino Creative based in Vancouver, Canada.
Director credits include the one-hour documentary film for Telus “Outside In” , the 6-part series “Red Chef Revival’, “Nude to Me” a documentary selected by the Hot Docs Film Festival in 2020, and “House Special”, a 5-part documentary series . Danny and Ryan are also in their third season of directing the travel series “Postcards from…” for AMI.
"Arthur Erickson: Beauty Between the Lines is the co-directors’ first feature documentary which will premiere at the Architecture and Design Film Festival in Toronto i 2024. The film will be broadcast on Knowledge Network early 2026.
Ryan Mah
Director, Arthur Erickson: Beauty Between the Lines
Danny Berish and Ryan Mah are award-winning documentary film directors and co-founders of Black Rhino Creative based in Vancouver, Canada.
Director credits include the one-hour documentary film for Telus “Outside In”, the 6-part series “Red Chef Revival’, “Nude to Me” a documentary selected by the Hot Docs Film Festival in 2020, and “House Special”, a 5-part documentary series . Danny and Ryan are also in their third season of directing the travel series “Postcards from…” for AMI.
"Arthur Erickson: Beauty Between the Lines" is the co-directors’ first feature documentary which will premiere at the Architecture and Design Film Festival in Toronto i 2024. The film will be broadcast on Knowledge Network early 2026.
Stefan Novakovic
Senior Editor
Stefan Novakovic is a Toronto-based writer and editor specializing in architecture and urbanism. Stefan is a Senior Editor at Azure Magazine, and previously served as Associate Editor at Canadian Architect, and Assistant Editor at UrbanToronto.ca. His writing has also appeared in a wide range of publications, including Canadian Interiors, Designlines, Building Magazine, the New York Review of Architecture, the McGill International Review and Torontoist.
Stefan has also appeared as a speaker at the Architecture and Design Film Festival, Toronto’s Interior Design Show, the Ontario Association of Architects Conference, the University of Toronto Munk School’s Walter Gordon Symposium on Public Policy, and Architect@Work International. He has also presented original research at the 46th Society for the Study of Architecture in Canada Conference. He is the winner of a Canadian National Magazine Award (B2B) and a Canadian Online Publishing Award.
Brigitte Shim
Founder, Shim-Sutcliffe Architects
Brigitte Shim was born in Kingston Jamaica and lives in Toronto, Canada which is her home. She studied architecture and environmental studies at the University of Waterloo, Canada. In 1980, Brigitte Shim worked in the Laurel Street office of Arthur Erickson in Vancouver BC on public and private projects. In 1994, Shim and her partner A. Howard Sutcliffe founded Shim-Sutcliffe Architects in Toronto, Canada. Their design practice explores the integration and interrelated scales of architecture, landscape, furniture and fittings. Shim-Sutcliffe have realized built work in Canada, the United States, Europe and Asia focusing on place-making. To date, Shim and Sutcliffe have received sixteen Governor General’s Medals for Architecture from the Royal Architectural Institute of Canada (RAIC) along with many other professional accolades for their built work.
Professor Brigitte Shim is a faculty member at the John H. Daniels Faculty of Architecture, Landscape and Design at the University of Toronto. She has served on numerous international, national and local design juries as an unwavering advocate for design excellence.
Dave Leblanc
Architecture Writer, The Globe and Maill
Dave LeBlanc is a contributing writer for The Globe and Mail. While other kids were trading hockey cards, Dave was charting the progress of the CN Tower, and he’s been an architecture lover and Toronto advocate ever since.
Dave attended Wexford School for the Arts, Toronto Metropolitan University and York University. He has worked in radio since 1988 and has written for Globe Real Estate since 2003. An authority on Modernist architecture (1945-80), Dave attended “Conserving the Modern” in 2005 and 2007 (Canada), Palm Springs’ Modernism Week (multiple times), and architectural conferences in the Netherlands and Spain. He has served as a juror for the Ontario Association of Architects and the City of Toronto.
Dave’s writing has also appeared in The Toronto Star and Montreal Gazette, as well as the magazines Spacing, Canadian Architect and Wallpaper. In 2014-15 he hosted Where Cool Came From, a television program on pop culture. His first novel, Falconi’s Tractor, was released 2019.
Anne-Marie Armstrong
Founding Principal, AAmp Studio
Anne-Marie Armstrong is an architect and educator. She is a co-founder and principal of AAmp Studio, and an Assistant Professor, Teaching Stream at University of Toronto’s Daniels Faculty of Architecture, Landscape and Design.
Anne-Marie Armstrong is an architect and educator. She is a co-founder and principal of AAmp Studio, and an Assistant Professor, Teaching Stream at University of Toronto’s Daniels Faculty of Architecture, Landscape and Design.
Anne-Marie has over fifteen years of experience as a practitioner in both Canada and the U.S. Formed in 2017, AAmp operates across borders in North America, with work that ranges from residential to public and commercial spaces. AAmp has been widely published in recognized journals such as Azure, Dwell, AN Interior and Canadian Architect, amongst others. The practice has also received awards and accolades from the American Institute of Architects (AIA Award of Merit), Architect Magazine’s Progressive Architecture Award (PA Award), The Architect’s Newspaper (AN Award) and was named an emerging practice by Canadian Architect. Since its inception, AAmp’s work has increased in scale and scope. Most recently, design development is underway on the restoration and adaptive reuse of a landmark historic theatre in Los Angeles; and construction is underway on a multi-residential mixed-use project in Toronto, a six-storey 44-room hotel in Savannah, a multi-unit mixed commercial and residential unit in Toronto, and two ground-up residences in rural Ontario.
The connection between teaching, research and practice distinguishes Anne-Marie as a multi-faceted architect. As a faculty member at University of Toronto and practitioner, Anne-Marie mentors students and recent graduates, helping them to navigate academic and professional trajectories. She is also deeply committed to increasing diversity, equity, inclusion, and access within our discipline. Anne-Marie is a founding member of a non-profit organization called Black Architects and Interior Designers Association (BAIDA), and a former board member of People for Education.
Anne-Marie has over fifteen years of experience as a practitioner in both Canada and the U.S. Formed in 2017, AAmp operates across borders in North America, with work that ranges from residential to public and commercial spaces. AAmp has been widely published in recognized journals such as Azure, Dwell, AN Interior and Canadian Architect, amongst others. The practice has also received awards and accolades from the American Institute of Architects (AIA Award of Merit), Architect Magazine’s Progressive Architecture Award (PA Award), The Architect’s Newspaper (AN Award) and was named an emerging practice by Canadian Architect. Since its inception, AAmp’s work has increased in scale and scope. Most recently, design development is underway on the restoration and adaptive reuse of a landmark historic theatre in Los Angeles; and construction is underway on a multi-residential mixed-use project in Toronto, a six-storey 44-room hotel in Savannah, a multi-unit mixed commercial and residential unit in Toronto, and two ground-up residences in rural Ontario.
The connection between teaching, research and practice distinguishes Anne-Marie as a multi-faceted architect. As a faculty member at University of Toronto and practitioner, Anne-Marie mentors students and recent graduates, helping them to navigate academic and professional trajectories. She is also deeply committed to increasing diversity, equity, inclusion, and access within our discipline. Anne-Marie is a founding member of a non-profit organization called Black Architects and Interior Designers Association (BAIDA), and a former board member of People for Education.
Kfir Gluzberg
Principal, Kilogram Studio
Kfir Gluzberg is an architect, advocate, and instructor. His practice focuses on: experimentation with materials and the narratives embodied in our spaces. Kilogram has designed over 20 retail locations for Greenhouse, other commercial, residential and planning projects. Projects have been awarded and published including, in 2023, Best of Canada Retail by Canadian Interiors, and Glimmer House which was featured in Dwell, Grand Designs, and Designlines Magazines. Advocacy through the Toronto Society of Architects, and for heritage preservation and 2SLGBTQ+ seniors’ housing are a part of the practice. Together these skill sets have been used while instructing at TMU Interior Design and UofT Daniels School of Architecture.
David Constable
Managing Partner, Kindred Works
David Constable has nearly 20 years of experience in international architecture and real estate development, spanning the sectors of culture, education, commercial office, and residential development.
Before Co-founding Kindred Works and Heartwood Trust, David was a Principal of KPMB Architects in Toronto. David is now focused on delivering purpose-built rental housing that is low-carbon, beautiful, and desirable to live in.
These projects include systems-based thinking, smart technology, innovation, and continuous learning to enhance the projects we build and deliver long-term value to investors.
He is a graduate of McGill University School of Architecture and holds a Master of Architecture from the Rhode Island School of Design, along with the OAA, LEED AP, and CPHD designations.
Janna Levitt
Founding Partner, LGA Architectural Partners
Janna Levitt co-founded LGA Architectural Partners with Dean Goodman in 1993 with a vision to help diverse and often under-resourced clients to realize places that spark positive cultural and environmental change. Through research, public consultation, and design Janna aims to improve lives: creating places that advance equity, wellness and community, educating and mentoring the next generation of designers, and collaborating with artists, scientists and others to draw attention to pressing issues impacting our world.
Janna has earned wide respect for her inquisitive, thoughtful and imaginative approaches that demonstrate fresh possibilities for everyday living. Her diverse initiatives – such as community hubs that foster arts and culture, public spaces that connect citizens with ecology, and residences that contribute to equitable cities -- underscore the expansive role that architects play in redesigning our world.
Her noteworthy recent projects include the MABELLEarts Pavilion and Park that uplifts a historically underserved, high density neighborhood populated by newcomers to Canada with a dynamic hub for creativity and community; Evergreen Brickworks’ Kiln Building 16, that sensitively arrested the deterioration of a historic Toronto landmark and expanded its purpose from artifact to a carbon-neutral event and education centre; Stackt, that transformed a pending development site into an ever-evolving shipping-container retail market and cultural hub; and Rehousing – an online resource that she developed with members of the Daniels Faculty of Architecture, and Design at University of Toronto to empower citizen developers to convert single-family homes into multi-unit housing.
Janna’s love of architecture extends to teaching, mentoring and community causes. She has held teaching appointments at University of Waterloo, University of Toronto, and Dalhousie University. She regularly lectures and serves on award juries across North America and abroad. She presently sits on Toronto’s Waterfront Toronto Design Review Panel. In 2015 she led the creation of an annual scholarship fund for an Indigenous student entering Laurentian University's McEwen School of Architecture.
Janna was made a Fellow of the RAIC in 2009. She received the 2018 G. Randy Roberts Service Award from the Ontario Association of Architects. In 2019 she was awarded a Lifetime Achievement Award from the Canadian Green Building Council, and she was named as one of the top 30 “Essential Women in Architecture and Design” by Azure Magazine.
Janna attended Nova Scotia College of Art and Design (NSCAD) in Halifax and The Museum School of Fine Arts in Boston before finalizing her Honors Bachelor of Arts in Political Science at the University of Toronto. She graduated from the Master in Architecture Program at University of Toronto.
Craig Applegath
Founding Partner, DIALOG Toronto
Craig Applegath is an architect, urban designer and biologist practicing at the intersection of the built environment and natural ecosystems.
Craig plans and designs buildings, campuses, and communities that are zero-carbon and climate adapted and is an international expert on climate mitigation and adaptation through sustainable and resilient design strategies. Craig’s recent work integrates mass timber in the design of sustainable college and universities, and affordable modular housing. Craig’s commitment to the potential of mass timber has led him to Chair the Mass Timber Institute (MTI) based at the University of Toronto, and co-host MTI’s Mass Timber Today podcast.
Craig is the Founding Partner of DIALOG’s Toronto studio, a North American integrated-design firm. Craig earned a Bachelor of Science in biology from the University of Toronto (UofT), a Bachelor of Architecture from Dalhousie University, and a Master of Architecture in Urban Design from the Graduate School of Design at Harvard University. Ongoing university teaching work includes a Climate Change Adaptation Seminar at the UofT’s Daniels Faculty of Architecture.
Craig speaks internationally about his research and design explorations. Recent conferences and workshops include the AIA 2022 National Conference, the 2022 Mass Timber Conference in Portland, and the Council for Tall Building and Urban Habitat Hybrid Conference in 2022, where the focus has been on DIALOG’s design for a patent-pending Hybrid Timber Floor System incorporated into a zero-carbon Hybrid Wood Tower prototype (awarded Fast Company’s 2021 World Changing Idea in the architecture category).
In all his work, Craig is driven by a passion for design that addresses the challenges of climate change and its environmental and human impacts.
Elizabeth Pagliacolo
Editor in Chief, Azure
Elizabeth Pagliacolo is the Editor in Chief at Azure magazine. She is a National Magazine Award–winning writer and editor, and has reported on design fairs around the world, covered prominent architecture projects, including Odile Decq's restaurant at the Paris Opera Garnier and Snøhetta's entrance pavilion for the 9/11 Museum in New York, and delved into new trends and technologies, from the emergence of LEDs to the evolution of sustainable concrete. She has also interviewed the leading lights of modern architecture and design, such as Patricia Urquiola, Lawrence Scarpa and Walter Hood, and participated on design juries in Toronto and New York. From 2016 to 2017, she was the Director of Programming for EDIT: Expo for Design, Innovation and Technology, a 10-day festival produced by the Design Exchange, in partnership with the United Nations Development Programme. At Azure, she leads the editorial team in conceptualizing and producing six print issues a year, helps organize the AZ Awards, and guides the content programming of Human/Nature, AZURE’s climate conference inaugurated in 2024.
Matthew Hickey
Partner, Two Row Architect
Matthew is Mohawk from the Six Nations of the Grand River Reserve, receiving his Masters of Architecture from the University of Calgary and his Bachelor of Design from the Ontario College of Art and Design. His Mohawk background continues to have a significant impact on his work. Practicing architecture at Two Row Architect for 18 years, he currently oversees design and development for the firm. Their core focus is on Indigenous design and architecture, designing buildings, landscapes, and installations, on and off-reserve in locations all over Turtle Island.
Matthew’s focus for sustainability is on regenerative and restorative design - encompassing ecological, cultural, and economic principles. His work pushes the concepts of Universal Inclusivity through integrated landscapes, food equity, the importance of water, and place-keeping for all species, including humans. His research includes Indigenous history in architecture of Northern & Middle America and the realignment of western ideology towards historic sustainable technologies for the contemporary North American climate.
He believes that giving back and encouraging younger generations is the key to moving our way of thinking about design and architecture forward. Further, he has lectured across Canada, including most recently at the Architecture Now Series at the University of Lethbridge. Art being in his blood, he is proud to be a Director on the Board of Toronto Artscape Inc. and a member of the Waterfront Toronto Design Review Panel.
Jim Venturi
Director, Stardust: The Story of Robert Venturi and Denise Scott Brown
Jim Venturi is the founder and principal designer of ReThink Studio and ReThinkNYC. Through his experiences in information technology, planning, and architecture, Venturi focuses on solving the infrastructural, social and economic challenges of transportation planning.
This holistic approach is reflected in both his work at ReThink Studio and his past work as a network architect, bridging analytical and creative assets by building early technology networks and developing software. He founded Creative Technologies, a boutique systems integration technology firm catering to architects and designers. In 1996, the company shifted focus to designing and implementing email and network migrations for Fortune 1000 companies.
Venturi’s work experience in architecture and urban planning comes from working with architects in his early career and teaching architecture students CADsoftware at Parsons School of Design. He gained further experience more recently from the production of Bob and Denise, a feature film in post-production about the renowned architects Robert Venturi and Denise Scott Brown.
Gina Angelone
Director, Sitting Still
Gina tells stories that connect people and ideas through artful documentary and narrative films. Her work has been the recipient of multiple Emmy awards and nominations, garnered top international festival prizes and major foundation grants. Gina directs, produces, and writes films through her company, SA KWA Pictures
Giovanna Borasi
Director, Canadian Centre for Architecture
Giovanna Borasi is an architect, editor, and curator. Borasi joined the Canadian Centre for Architecture (CCA) in 2005 as associate director of Programs and has held subsequent positions as curator of Contemporary Architecture (2011–13) and chief curator (2014–20) before becoming director and chief curator in 2020. In this role she oversees the CCA's curatorial trajectories and processes of institutional revaluation. Borasi's work explores ways of doing architecture that challenge the conventional definition of the architect and that lie at the heart of the dialectic between societal and architectural change. She regularly contributes to international architectural publications, workshops, university courses, committees, and symposia.





